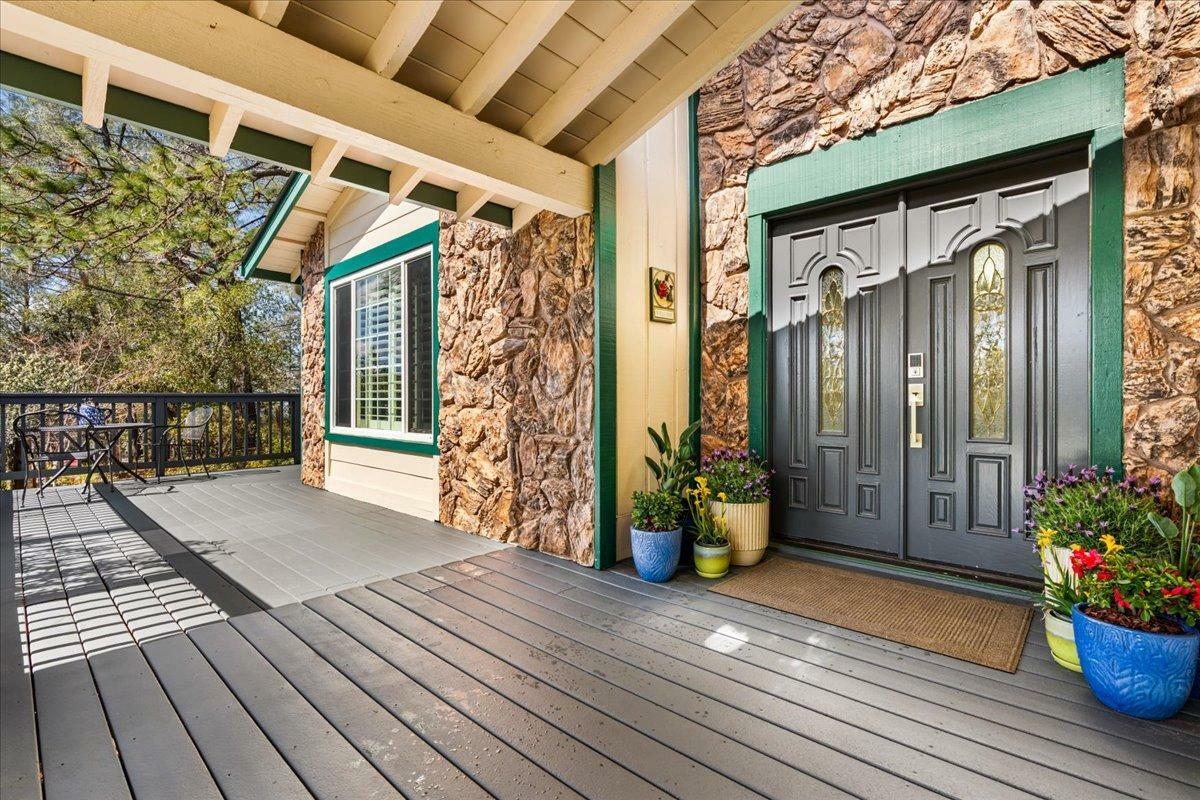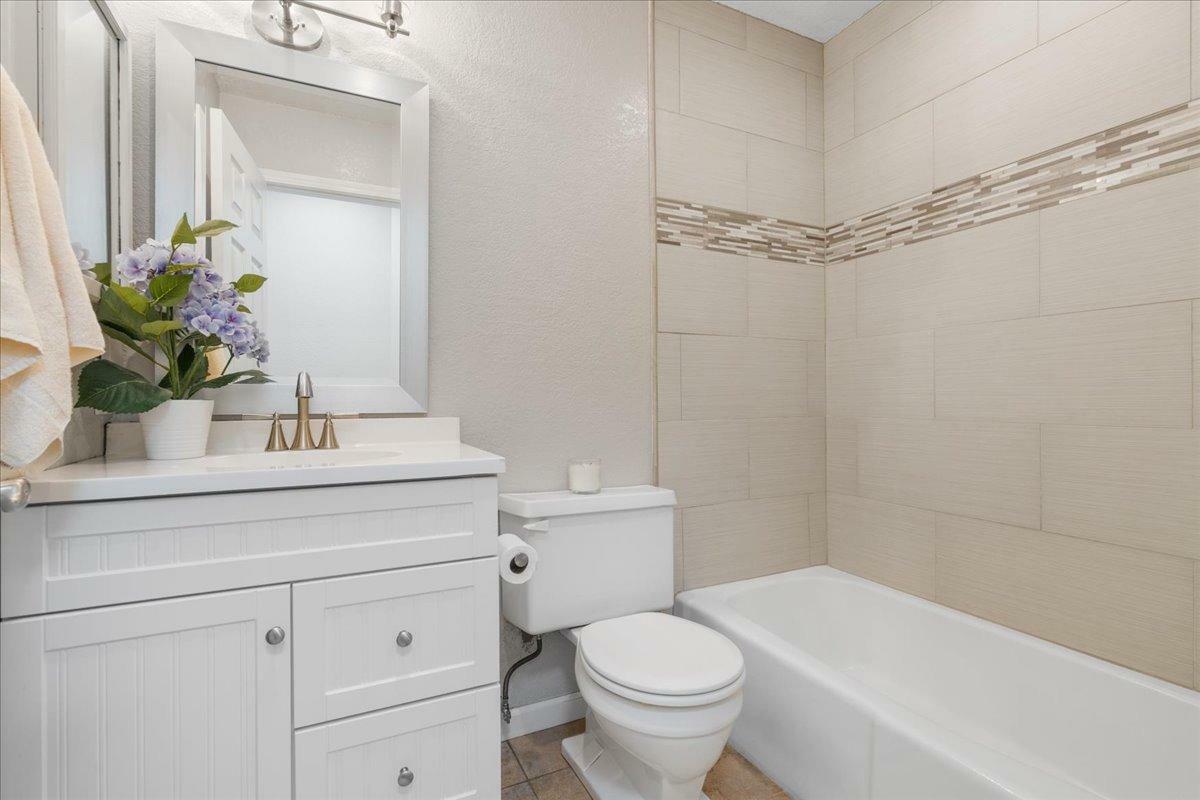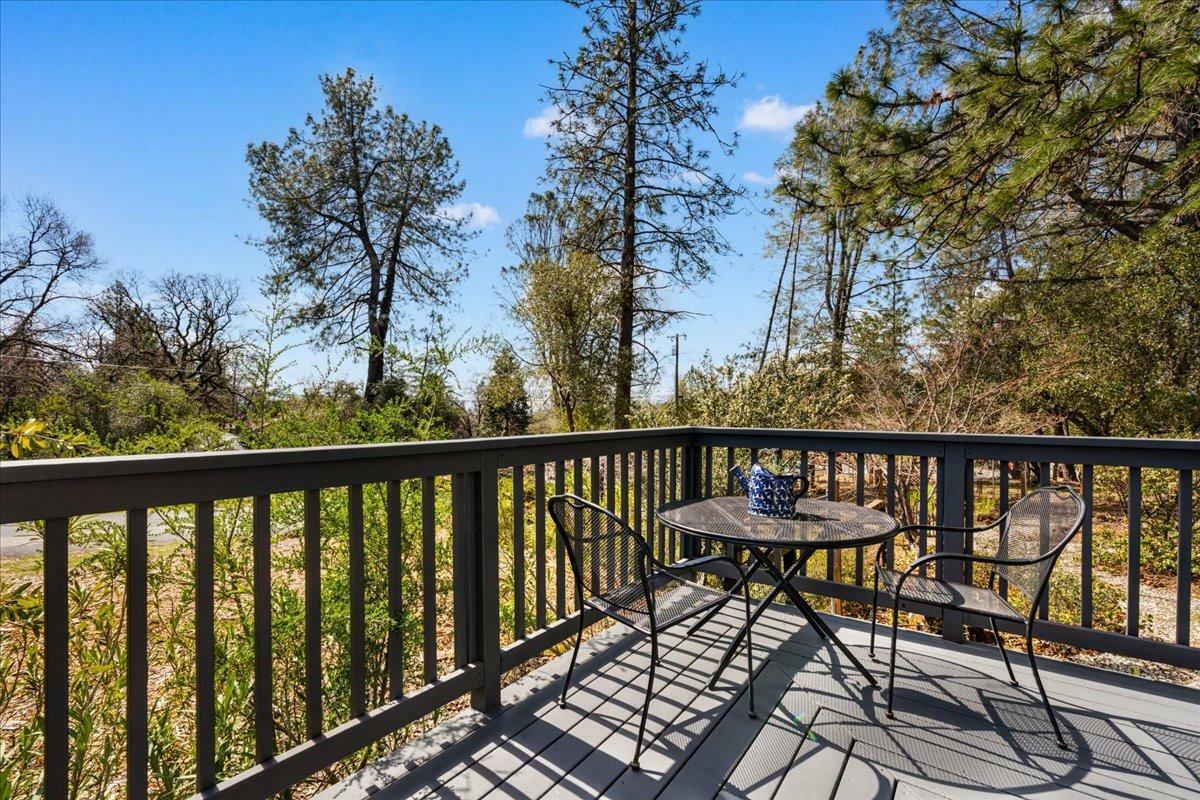


Listing Courtesy of:  Metrolist / Re/Max Gold
Metrolist / Re/Max Gold
 Metrolist / Re/Max Gold
Metrolist / Re/Max Gold 17316 Ruth Court Grass Valley, CA 95949
Active (64 Days)
$595,000
OPEN HOUSE TIMES
-
OPENSun, May 2511:30 am - 1:30 pm
Description
NEW PRICE, New roof, LVP flooring, new windows, fresh paint & updated bathrooms - this sunny, clean, move-in ready single-level home shines with warmth & light! Even better: TWO PARCELS INCLUDED! The level, buildable adjacent lot offers space to expand, garden, or enjoy added privacy - easily a $50K value alone. Nestled on a quiet cul-de-sac in a scenic Sierra Foothills neighborhood known for its views, this home offers peaceful living with lifestyle perks. The backyard retreat features a fountain, raised garden beds, vibrant blooms & space to relax or entertain. There's even room for an RV, boat, or extra vehicles! Whether you're seeking comfort, opportunity, or a deeper connection to the outdoors, this property delivers. Enjoy nearby lakes, hiking, biking, skiing & more...with easy access to Tahoe, Sacramento & the Bay Area. This is the lifestyle you've been dreaming of and it's all right here.
MLS #:
225034177
225034177
Lot Size
1.07 acres
1.07 acres
Type
Single-Family Home
Single-Family Home
Year Built
1978
1978
Style
Ranch, Traditional
Ranch, Traditional
Views
Hills
Hills
School District
Nevada Joint Union,Pleasant Ridge
Nevada Joint Union,Pleasant Ridge
County
Nevada County
Nevada County
Listed By
Rebecca Franks, Re/Max Gold
Source
Metrolist
Last checked May 24 2025 at 4:33 AM GMT+0000
Metrolist
Last checked May 24 2025 at 4:33 AM GMT+0000
Bathroom Details
- Full Bathrooms: 2
Interior Features
- Appliances: Free Standing Gas Range
- Appliances: Free Standing Refrigerator
- Appliances: Dishwasher
- Appliances: Microwave
- Appliances: Plumbed for Ice Maker
Kitchen
- Breakfast Area
- Synthetic Counter
- Kitchen/Family Combo
Lot Information
- Corner
- Cul-De-Sac
- Private
- Garden
- Landscape Back
- Landscape Front
- Low Maintenance
Property Features
- Level
- Trees Few
- Fireplace: 1
- Fireplace: Living Room
- Fireplace: Gas Log
- Foundation: Raised
Heating and Cooling
- Central
- Fireplace(s)
- Ceiling Fan(s)
Homeowners Association Information
- Dues: $49/Annually
Flooring
- Laminate
- Tile
Exterior Features
- Stone
- Wood Siding
- Roof: Composition
Utility Information
- Utilities: Propane Tank Leased, Public, Internet Available
- Sewer: Septic System
Garage
- Attached
- Boat Storage
- Deck
- Rv Possible
- Garage Door Opener
- Uncovered Parking Spaces 2+
- Workshop In Garage
Parking
- Attached
- Boat Storage
- Deck
- Rv Possible
- Uncovered Parking Spaces 2+
Stories
- 1
Living Area
- 1,786 sqft
Location
Listing Price History
Date
Event
Price
% Change
$ (+/-)
May 12, 2025
Price Changed
$595,000
-5%
-30,000
Mar 21, 2025
Original Price
$625,000
-
-
Disclaimer: All measurements and all calculations of area are approximate. Information provided by Seller/Other sources, not verified by Broker. All interested persons should independently verify accuracy of information. Provided properties may or may not be listed by the office/agent presenting the information. Data maintained by MetroList® may not reflect all real estate activity in the market. All real estate content on this site is subject to the Federal Fair Housing Act of 1968, as amended, which makes it illegal to advertise any preference, limitation or discrimination because of race, color, religion, sex, handicap, family status or national origin or an intention to make any such preference, limitation or discrimination. MetroList CA data last updated 5/23/25 21:33 Powered by MoxiWorks®


